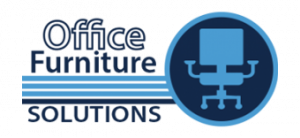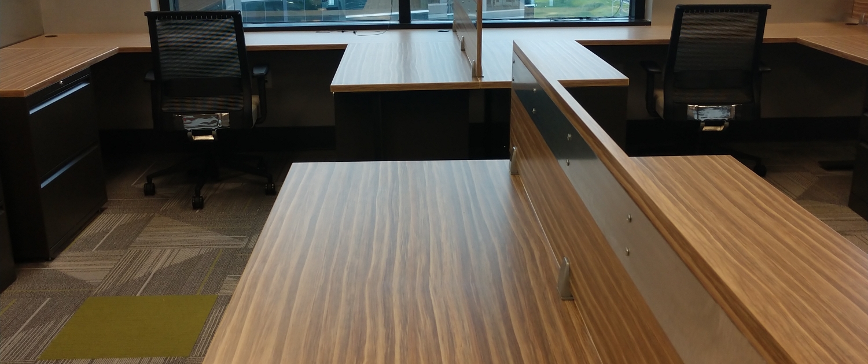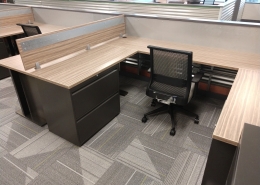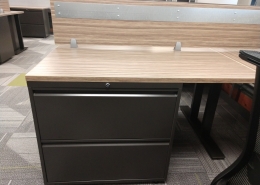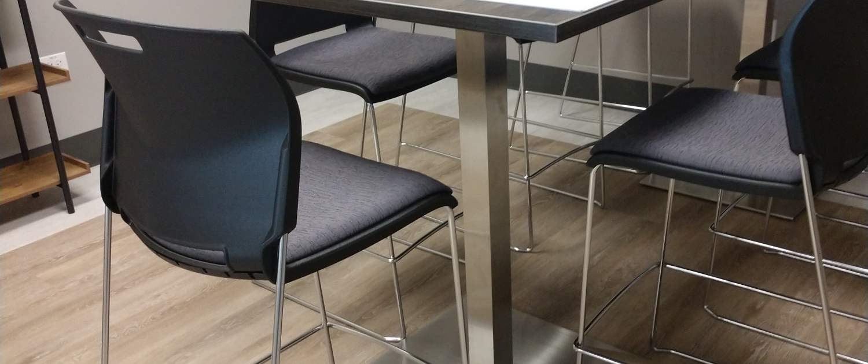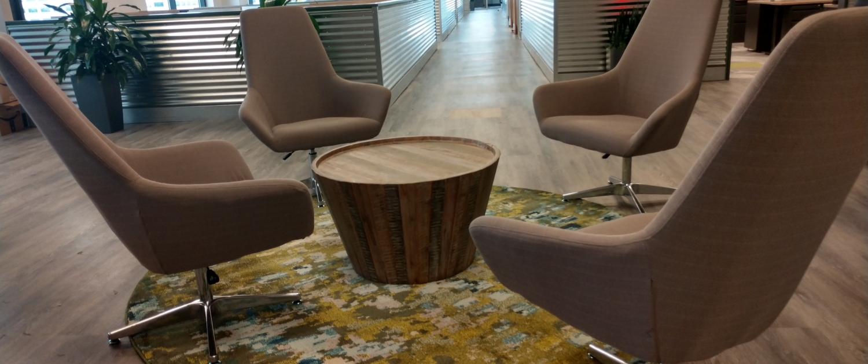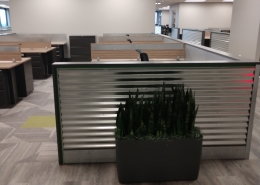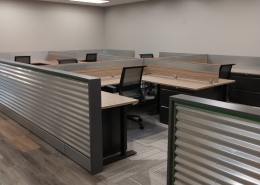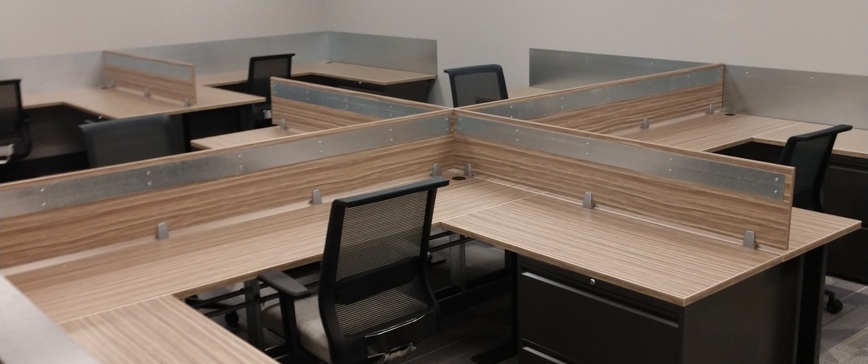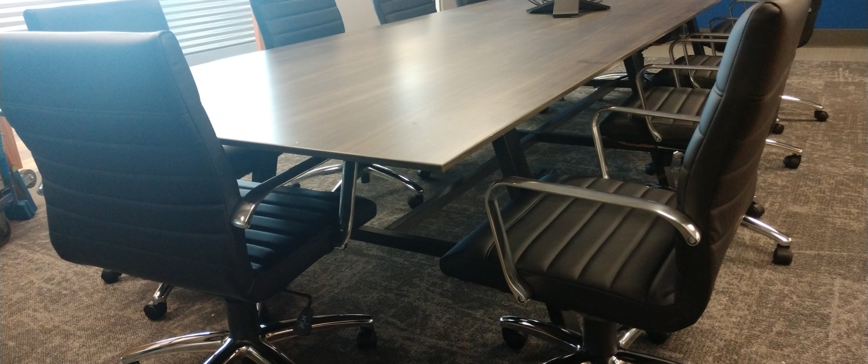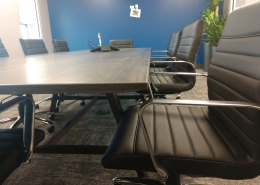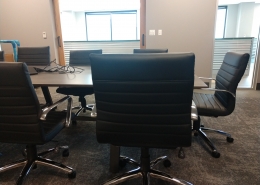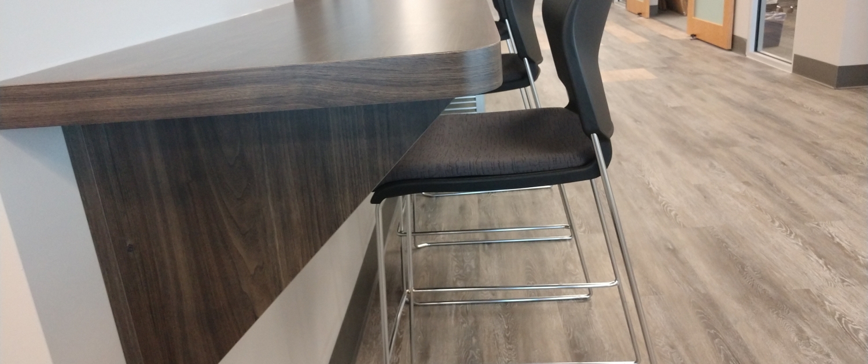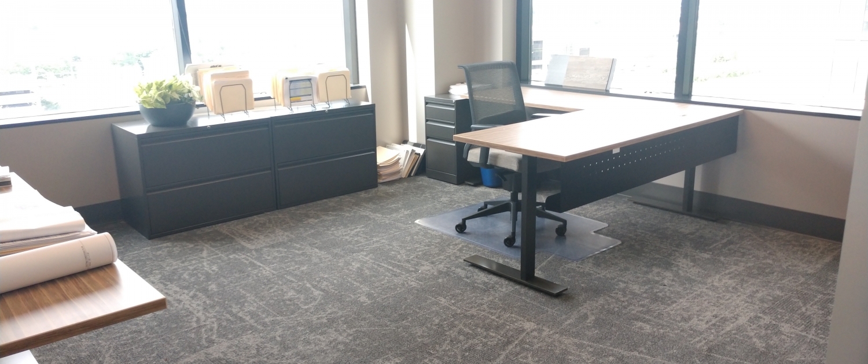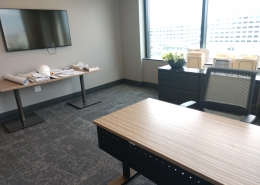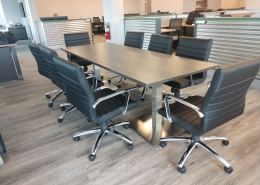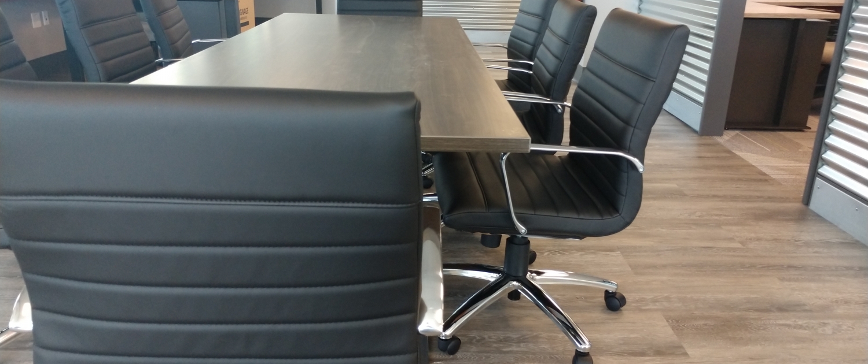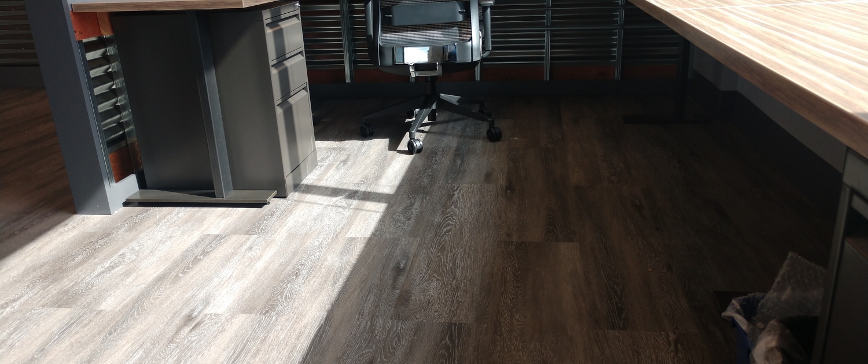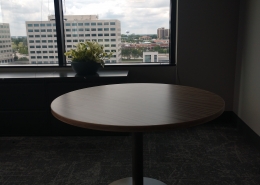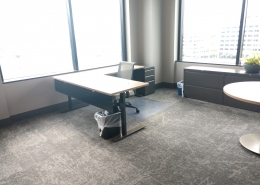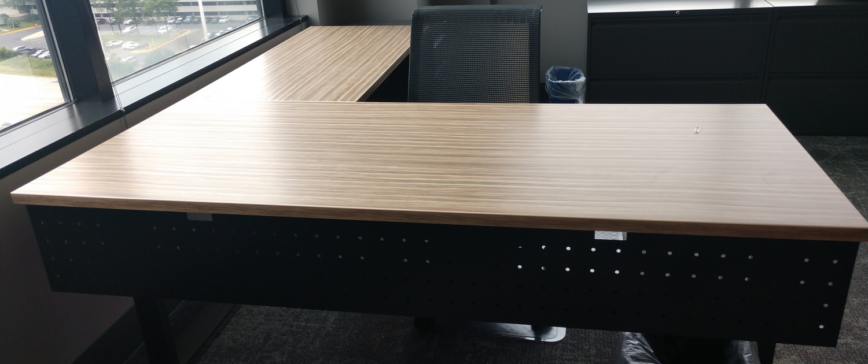A long-term client of ours required more space in their office, as their business had grown rapidly into the adjacent office space. We were proud to work alongside Hurst interiors as the interior designer for this job. Our client has a number of architects on their team already, so it was a great experience for our interior design team collaborate with such a highly skilled and knowledge client to make this project a success.
Our first step was to look at the architectural drawings in order to come up with a solid plan for the use of space. We then setup a meeting with the client to understand what their requirements were for each employee. We worked alongside the design team to incorporate our products into the design, including our modern office furniture and brilliant workstation desks. Finally, we worked with the General Contractor to get the installation plan finalized. Once the products began to arrive, our installers quickly got to work and finished the job.
This was a very enjoyable project to work on. We decided to use a number of manufacturers in order to achieve a result that provided great value but still had an industrial feel to the design. The architectural team worked hard to design a number of custom sized high pressure laminate work surfaces, to fit each neighborhood. The carpenters working alongside us worked around the workstation desks and used corrugated metal for trimming the exterior, giving it a very clean and unique design.
The use of industrial metal, laminate colors, and branded signs, in addition to our modern office furniture, worked very well together to make this office look modern and unique. The addition of plants positioned around the room, as well as the direct sunlight captured by the large walls of windows, really made this office feel like a warm and welcoming space to be in.
