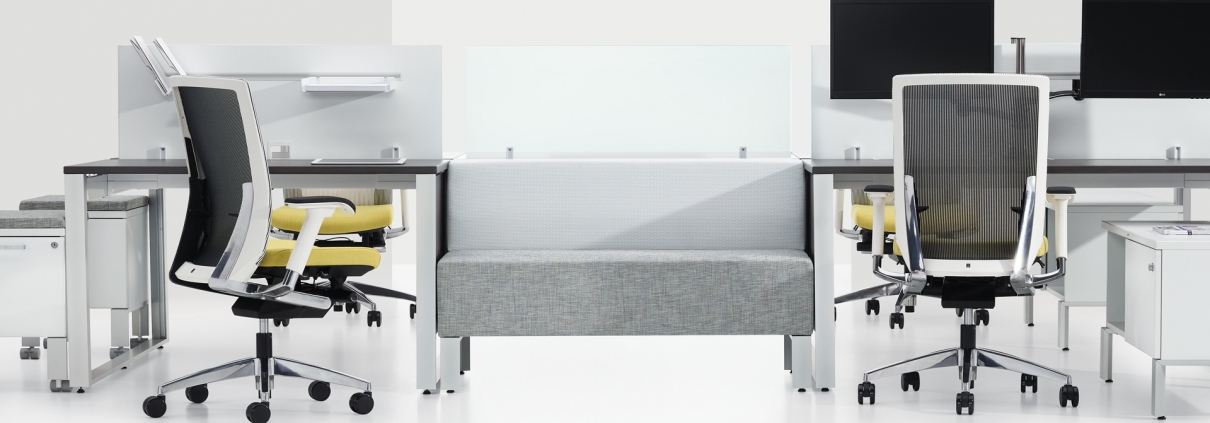
As the generations change over the years, so does the work environment and the way we work. Although cubicles are still in use today, the typical office environment is being redefined and more offices are moving towards the open plan, creating more opportunities for collaboration. The open office usually includes what is called “hoteling” or “benching” stations, rather than cubicles. It also could have a mix of both cubicles and benching, depending on the needs of the company. These benching stations might include a simple 12″ high divider, separating the back to back stations, and might also include a mobile or shared storage unit. They are typically designed for employees that are always in and out of the office and might not need an assigned station. This allows a company to maximize their growth by utilizing their space in an efficient way. In addition to having the benching stations, an open office might include phone booths for private calls, collaboration areas, and more smaller conference rooms or meeting spaces. Acoustics are also another aspect to take into consideration when designing an open office. We offer many of these necessities for an open office including benching, collaborative furniture, sit stand units, creative acoustic options, phone booths, lockers, and more! Call us to schedule an appointment and we can design the open office you’re looking for!
