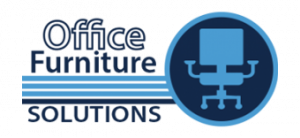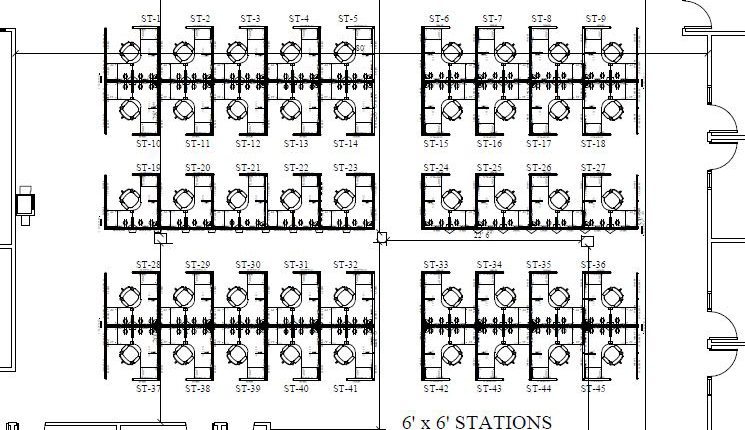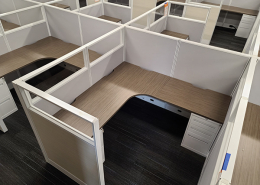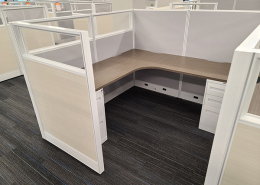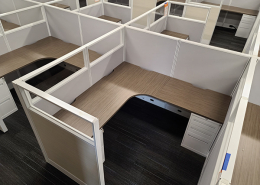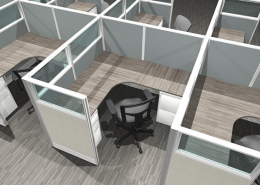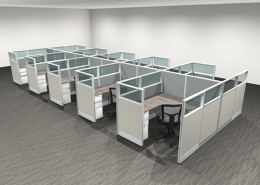We were excited to work on this project for a local foster care agency. Our client was expanding, and wanted 6′ x 6′ cubicles, while still allowing for privacy and a more open feel.
We ended up using Evolve Furniture Group in the Compile line, which is one of our most popular system lines, and we created 6′ x 6′ stations with partial glass to open it up visually.
While in the design process, we like to render out what it will look like for our clients so they can visualize what they will be getting, or change different options and features to their preference. We love to help our clients in any way we can to give them the best possible experience and design that they desire.
The materials and finishes we used flowed beautifully with the interior finishes, paint, and carpet for a seamless look. The wood grain on the laminate panels further reinforced the vertical lines in the carpet which blended in beautifully. The material and finish choices on the stations gave it a soft, airy, and relaxed feel that their employees will be able to work in without distractions.
We always value creating office and design solutions that satisfy our clients and produce a functional, beautiful, and productive working environment for their employees.
